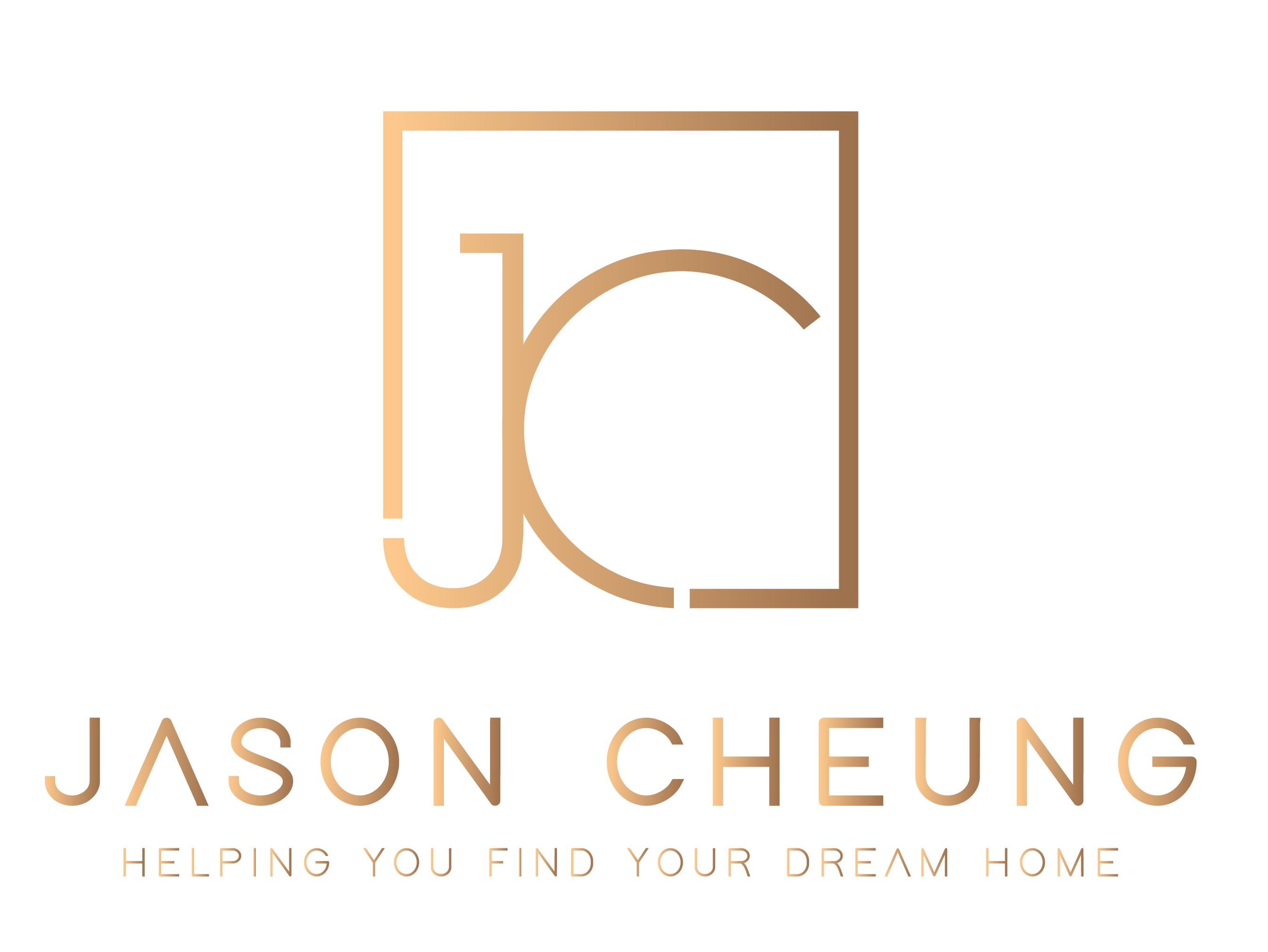-
762 Edgar Avenue in Coquitlam: Coquitlam West House for sale : MLS®# R2951415
762 Edgar Avenue Coquitlam West Coquitlam V3K 2J5 $2,999,000Residential- Status:
- Active
- MLS® Num:
- R2951415
- Bedrooms:
- 3
- Bathrooms:
- 2
- Floor Area:
- 2,132 sq. ft.198 m2
Attention investors and developers! This is a land assembly opportunity in the core area with the potential for a 6-8 storey apartment building suitable for medium density. Interested buyers must verify all development plans with the city of Coquitlam and conduct their due diligence. This property is part of a land assembly of 6 potential lots with 44160 sqft. This property is situated in a highly desirable area with excellent access to transit and amenities. More detailsListed by Oakwyn Realty Ltd.- JASON CHEUNG
- eXp Realty
- 1 (604) 355-1555
- Contact by Email
-
21920 Laurie Avenue in Maple Ridge: West Central House for sale : MLS®# R2892445
21920 Laurie Avenue West Central Maple Ridge V2X 7V8 $2,990,000Residential- Status:
- Active
- MLS® Num:
- R2892445
- Bedrooms:
- 4
- Bathrooms:
- 3
- Floor Area:
- 1,850 sq. ft.172 m2
INVESTORS/DEVELOPERS ALERT! Investors and developers, take note! This is a land assembly opportunity in the core area that sits on the Lougheed Transit Corridor. There is potential for a 6 storey low-rise development, but all development plans must be verified with the City of Maple Ridge. Buyers must do their due diligence, and all measurements provided are approximate and should be verified by the buyer. Centrally located to West Coast Express, transit, parks, schools, shopping, and restaurants More detailsListed by Oakwyn Realty Ltd.- JASON CHEUNG
- eXp Realty
- 1 (604) 355-1555
- Contact by Email
-
21968 Wicklow Way in Maple Ridge: West Central House for sale : MLS®# R2882552
21968 Wicklow Way West Central Maple Ridge V2X 7W5 $2,990,000Residential- Status:
- Active
- MLS® Num:
- R2882552
- Bedrooms:
- 4
- Bathrooms:
- 3
- Floor Area:
- 1,880 sq. ft.175 m2
INVESTORS/DEVELOPERS ALERT! Investors and developers, take note! This is a land assembly opportunity in the core area that sits on the Lougheed Transit Corridor. There is potential for a 6 storey low-rise development, but all development plans must be verified with the City of Maple Ridge. Buyers must do their due diligence, and all measurements provided are approximate and should be verified by the buyer. Centrally located to West Coast Express, transit, parks, schools, shopping, and restaurants More detailsListed by Oakwyn Realty Ltd.- JASON CHEUNG
- eXp Realty
- 1 (604) 355-1555
- Contact by Email
-
1140 Fraserview Street in Coquitlam: Citadel PQ House for sale (Port Coquitlam) : MLS®# R2928477
1140 Fraserview Street Citadel PQ Coquitlam V3C 5H1 $1,720,000Residential- Status:
- Active
- MLS® Num:
- R2928477
- Bedrooms:
- 3
- Bathrooms:
- 3
- Floor Area:
- 3,015 sq. ft.280 m2
This property is the one you've been waiting for! It's a stunning, tastefully renovated home that embodies the perfect blend of modern living. The house has 3 bed/ 2.5 bath covering over 3100 sqft. It's located in the heart of Citadel Heights and offers incredible views of the Fraser River & Mount Baker. The new modern kitchen features Bosch appliances and a 10'x3' Dekton island, leading to 2 covered decks with natural gas connections overlooking a well-maintained artificial grass yard; Perfect for entertaining and BBQs! Other improvements include new ensuite, new roof, 10 Kw solar panels w/ 200-amp panel, EV charging, 36" electric fireplace, A/C, new washer/dryer, boiler, and hot tub. Additionally, the basement can be used as an entertainment room, office or for suite potential. More detailsListed by Oakwyn Realty Ltd.- JASON CHEUNG
- eXp Realty
- 1 (604) 355-1555
- Contact by Email
-
39 16337 15th Avenue in Surrey: King George Corridor Townhouse for sale (South Surrey White Rock) : MLS®# R2983650
39 16337 15th Avenue King George Corridor Surrey V4A 0C3 $967,000Residential- Status:
- Active
- MLS® Num:
- R2983650
- Bedrooms:
- 4
- Bathrooms:
- 4
- Floor Area:
- 1,702 sq. ft.158 m2
Discover an exquisite residence that seamlessly blends luxury and practicality, featuring 4 spacious bedrooms and 4 bathrooms. The open-concept main floor is an entertainer’s dream, with a beautifully designed kitchen flowing into a large living area and a covered, heated outdoor deck—perfect for year-round barbecues. Upstairs, the luxurious primary suite boasts a spa-like ensuite, complemented by two additional bedrooms and a full bath. The lower level features a private fourth bedroom with its ensuite, convenient laundry facilities, and direct access to a double side-by-side finished garage, upgraded with epoxy flooring and ProSlat wall organizers. This home comes with exceptional upgrades, including modern light fixtures, a security system, and keyless entry. O.H Sun April 6th, 1-3PM More detailsListed by Oakwyn Realty Ltd.- JASON CHEUNG
- eXp Realty
- 1 (604) 355-1555
- Contact by Email
Data was last updated April 4, 2025 at 07:40 PM (UTC)
The data relating to real estate on this website comes in part from the MLS® Reciprocity program of either the Greater Vancouver REALTORS® (GVR), the Fraser Valley Real Estate Board (FVREB) or the Chilliwack and District Real Estate Board (CADREB). Real estate listings held by participating real estate firms are marked with the MLS® logo and detailed information about the listing includes the name of the listing agent. This representation is based in whole or part on data generated by either the GVR, the FVREB or the CADREB which assumes no responsibility for its accuracy. The materials contained on this page may not be reproduced without the express written consent of either the GVR, the FVREB or the CADREB.
